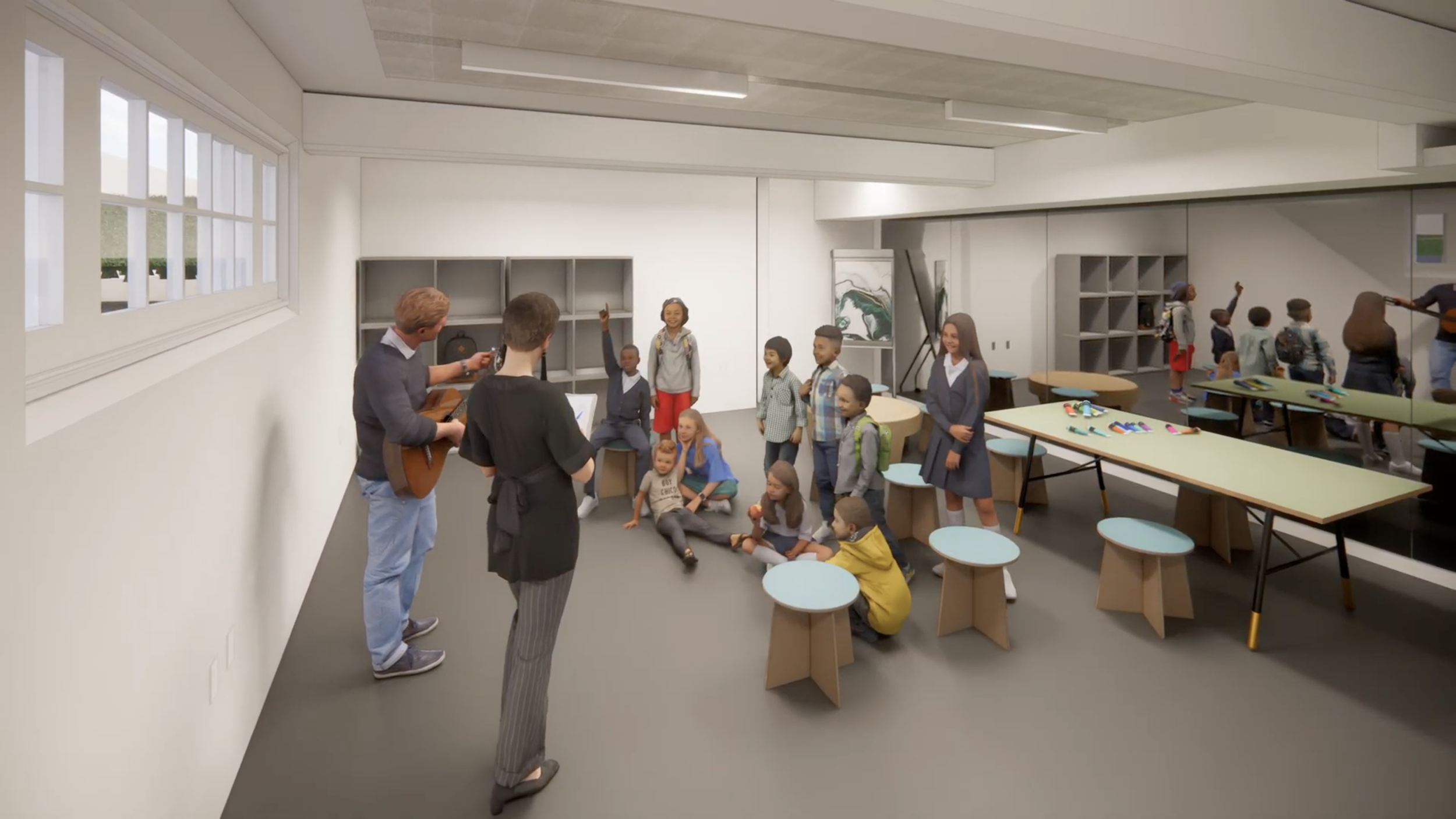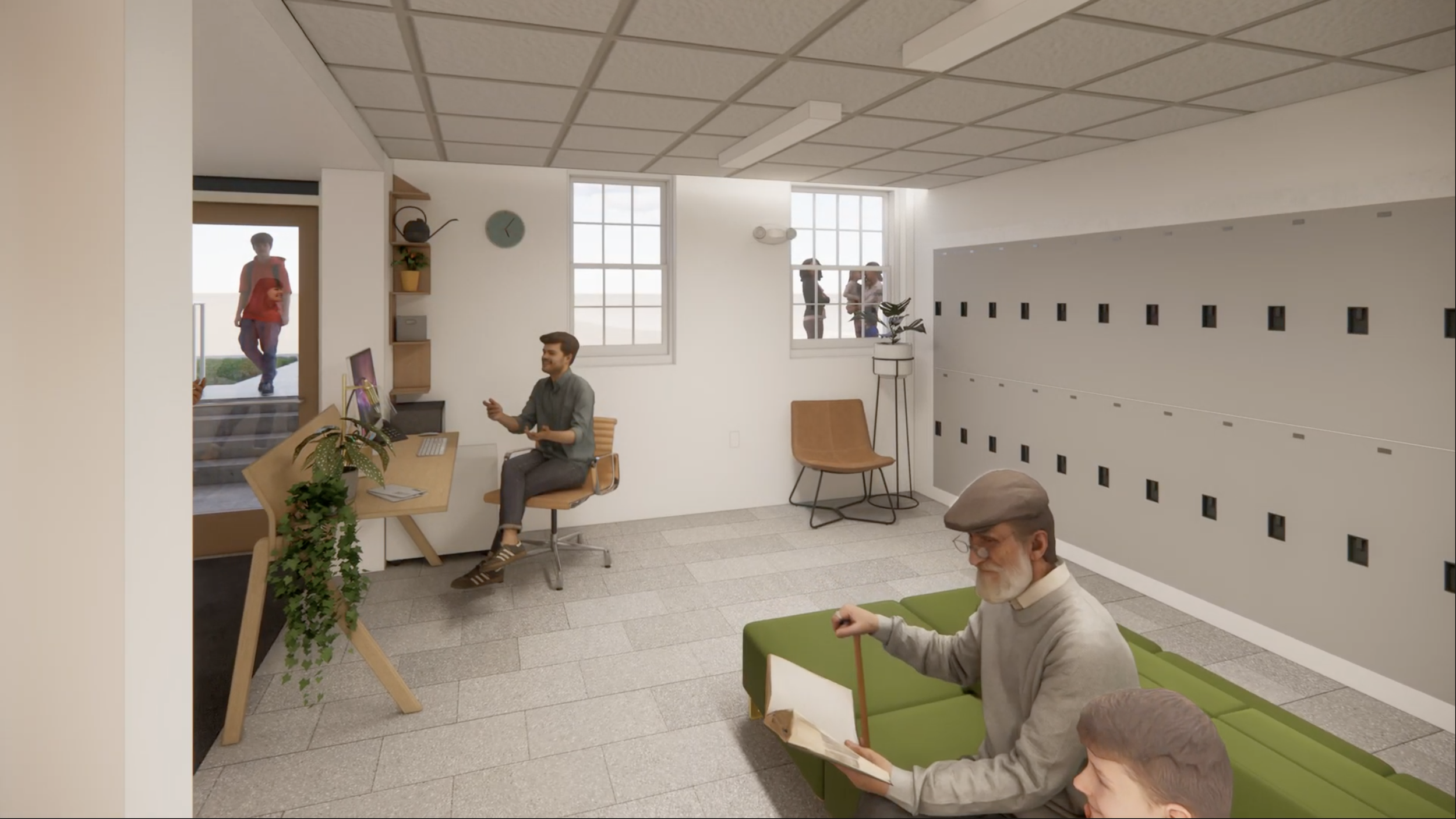The Future of The Hub
Learn more about The Hub’s plans to transform the Gary Library space into a fully equipped, professional performing arts center — complete with classrooms, rehearsal spaces, a flexible stage to serve all corners of our community, and a vibrant community gathering space.
All designs and renderings are from our incredible architects at Freeman French Freeman.
TAKE OUR VIRTUAL TOUR!
Key Features of the Main Floor:
Intimate café/event lobby with indoor and outdoor seating
Front patio with a new ramp and outdoor seating for café
Flexible performance area featuring:
full ceiling lighting grid, LED stage lights and controls, ADA compliant assistive listening system, removable tiered audience seating, integrated sound system, and improved acoustics
Catering prep kitchenette
Brand new bathrooms including ADA single stall bathroom
Elevator and new staircase
Key Features of the Basement:
Three educational classrooms and rehearsal studios
Green room lounge and dressing room for teaching artists and performers
Rear parking lot and drop-off entrance with ramp
Reception area complete with cubbies
Brand new bathrooms with ADA single stall bathroom and shower
Elevator and new staircase
Full building updates including new HVAC system, flooring, paint, and security system

SUPPORT US
Consider making a donation today to help us make these renovations possible!







